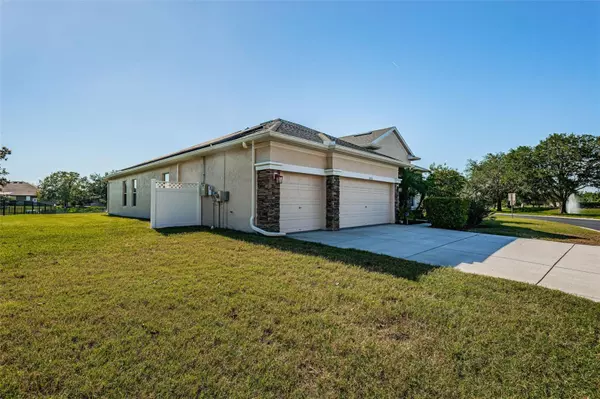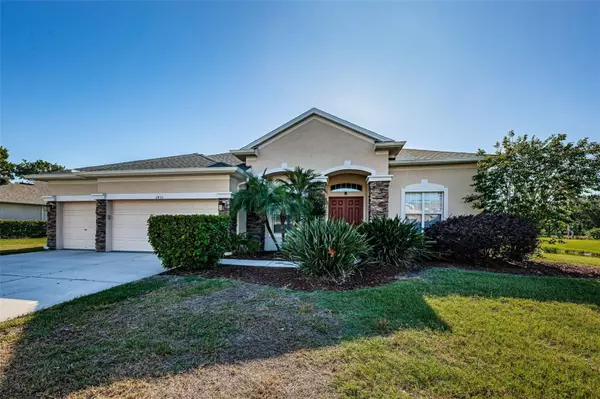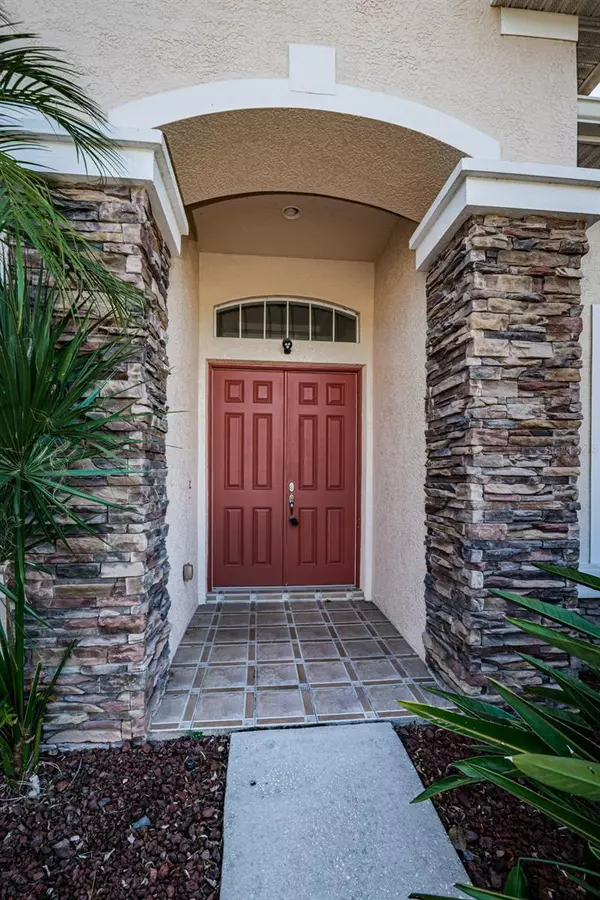
4 Beds
3 Baths
2,638 SqFt
4 Beds
3 Baths
2,638 SqFt
Key Details
Property Type Single Family Home
Sub Type Single Family Residence
Listing Status Active
Purchase Type For Rent
Square Footage 2,638 sqft
Subdivision Magnolia Estates
MLS Listing ID W7863969
Bedrooms 4
Full Baths 3
HOA Y/N No
Originating Board Stellar MLS
Year Built 2005
Lot Size 0.330 Acres
Acres 0.33
Property Description
The open floor plan creates a sense of spaciousness and connectivity throughout the home, making it ideal for both entertaining and everyday living. The kitchen, featuring a pantry and breakfast nook, flows seamlessly into the family room, creating a central hub for gatherings and activities. The living room/dining room combo offers a versatile space for formal entertaining or casual gatherings. With plenty of natural light and volume ceilings, this area exudes elegance and sophistication.
The primary suite is a true oasis, featuring beautiful pond views, walk-in closets, and a spacious garden tub. The three additional bedrooms and den provide plenty of space for a growing family or for accommodating guests. The den provides a versatile space that can be used as a home office, study, or additional bedroom as needed. Enjoy the convenience of three full bathrooms, providing ample accommodations for family members and guests. Enjoy picturesque pond views from the comfort of your own home. Whether you're sipping your morning coffee on the patio or unwinding in the primary suite, the peaceful scenery adds a touch of natural beauty to your daily life. Enjoy your coffee on the newly screened in Lanai! This home offers the perfect blend of luxury, comfort, and functionality. From the spacious bedrooms to the fabulous living spaces!
Location
State FL
County Pasco
Community Magnolia Estates
Rooms
Other Rooms Breakfast Room Separate, Den/Library/Office, Family Room
Interior
Interior Features Cathedral Ceiling(s), Ceiling Fans(s), High Ceilings, Kitchen/Family Room Combo, Living Room/Dining Room Combo, Open Floorplan, Split Bedroom, Walk-In Closet(s)
Heating Central
Cooling Central Air
Furnishings Unfurnished
Appliance Built-In Oven, Cooktop, Dishwasher, Disposal, Microwave, Refrigerator
Laundry Laundry Room
Exterior
Garage Spaces 3.0
Community Features Playground
Utilities Available Cable Available, Electricity Available
View Y/N Yes
Water Access Yes
Water Access Desc River
Porch Covered, Rear Porch
Attached Garage true
Garage true
Private Pool No
Building
Entry Level One
Sewer Public Sewer
Water Public
New Construction false
Schools
Elementary Schools Seven Springs Elementary-Po
Middle Schools Seven Springs Middle-Po
High Schools J.W. Mitchell High-Po
Others
Pets Allowed Breed Restrictions, Dogs OK
Senior Community No
Pet Size Small (16-35 Lbs.)
Membership Fee Required Required
Num of Pet 1


"My job is to find and attract mastery-based agents to the office, protect the culture, and make sure everyone is happy! "






