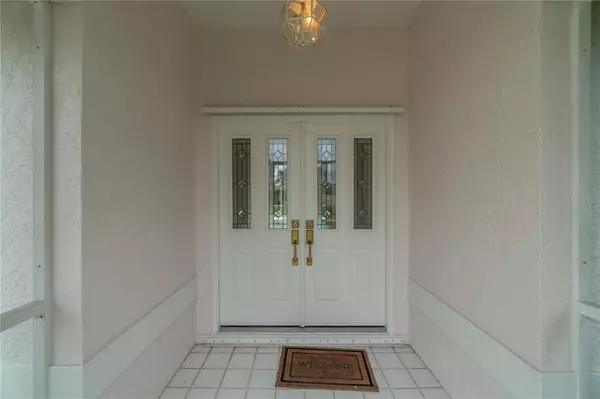$385,000
$374,900
2.7%For more information regarding the value of a property, please contact us for a free consultation.
3 Beds
2 Baths
2,049 SqFt
SOLD DATE : 11/22/2021
Key Details
Sold Price $385,000
Property Type Single Family Home
Sub Type Single Family Residence
Listing Status Sold
Purchase Type For Sale
Square Footage 2,049 sqft
Price per Sqft $187
Subdivision Port Charlotte Sec 064
MLS Listing ID N6117832
Sold Date 11/22/21
Bedrooms 3
Full Baths 2
Construction Status Financing
HOA Y/N No
Year Built 1992
Annual Tax Amount $4,130
Lot Size 10,018 Sqft
Acres 0.23
Property Description
BIG & BEAUTIFUL! Fantastic for ENTERTAINING! Living room & dining room flow together next to the kitchen which then opens up to the family room & dinette. Cathedral ceilings lift your eyes and spirits as the spacious rooms soar higher. Bay windows enhance the exterior and dining room. The central location of the kitchen creates the heart of the home. The living room, dinette, and master bedroom sliders open up to the refreshing pool and HUGE entertaining area. The split bedroom plan creates privacy for the master suite. This home has ample storage with FOUR WALK-IN closets! The newly painted interior and modern wood tone laminate floor throughout creates a neutral, inviting, designer palette for your furnishings. The double entry doors boast leaded glass for a truly elegant welcome. Less than 7 miles to Englewood Beach, only 2 miles Rotonda Golf courses, less than 2 miles to Winn-Dixie grocery store means less time in the car and more time having fun!
Location
State FL
County Charlotte
Community Port Charlotte Sec 064
Zoning RSF3.5
Rooms
Other Rooms Breakfast Room Separate, Family Room, Great Room
Interior
Interior Features Cathedral Ceiling(s), Ceiling Fans(s), High Ceilings, Kitchen/Family Room Combo, Living Room/Dining Room Combo, Master Bedroom Main Floor, Open Floorplan, Split Bedroom, Thermostat, Vaulted Ceiling(s), Walk-In Closet(s)
Heating Electric
Cooling Central Air
Flooring Laminate
Fireplace false
Appliance Dishwasher, Disposal, Dryer, Electric Water Heater, Microwave, Range, Refrigerator, Washer
Exterior
Exterior Feature Hurricane Shutters, Lighting, Rain Gutters, Sidewalk, Sliding Doors, Storage
Garage Spaces 2.0
Utilities Available Cable Available, Electricity Connected, Phone Available, Public, Water Connected
Roof Type Shingle
Attached Garage true
Garage true
Private Pool Yes
Building
Story 1
Entry Level One
Foundation Slab
Lot Size Range 0 to less than 1/4
Sewer Septic Tank
Water Public
Structure Type Block,Stucco
New Construction false
Construction Status Financing
Schools
Elementary Schools Vineland Elementary
Middle Schools L.A. Ainger Middle
High Schools Lemon Bay High
Others
Senior Community No
Ownership Fee Simple
Special Listing Condition None
Read Less Info
Want to know what your home might be worth? Contact us for a FREE valuation!

Our team is ready to help you sell your home for the highest possible price ASAP

© 2024 My Florida Regional MLS DBA Stellar MLS. All Rights Reserved.
Bought with JAMES D JOINER REAL ESTATE
"My job is to find and attract mastery-based agents to the office, protect the culture, and make sure everyone is happy! "






