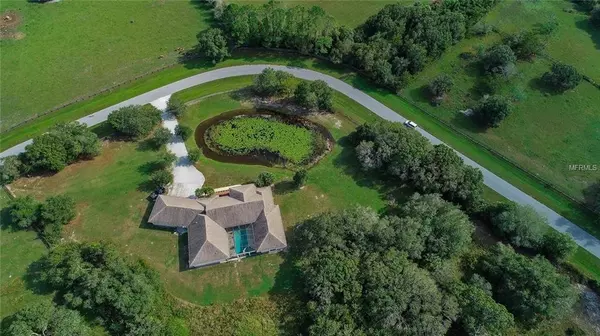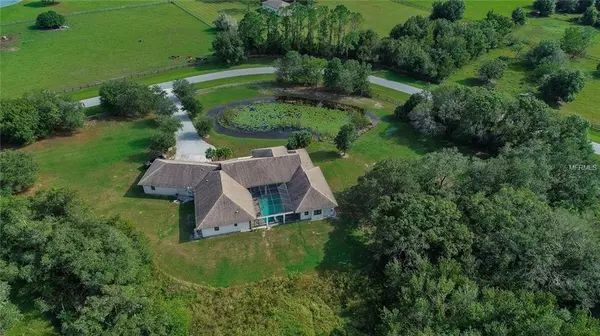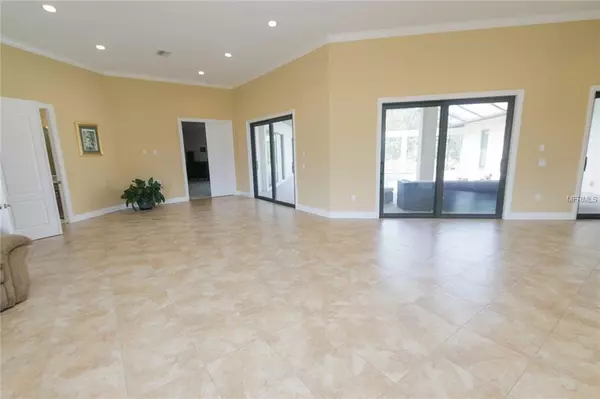$740,000
$764,900
3.3%For more information regarding the value of a property, please contact us for a free consultation.
4 Beds
4 Baths
4,935 SqFt
SOLD DATE : 04/16/2019
Key Details
Sold Price $740,000
Property Type Single Family Home
Sub Type Single Family Residence
Listing Status Sold
Purchase Type For Sale
Square Footage 4,935 sqft
Price per Sqft $149
Subdivision Saddle Creek
MLS Listing ID A4414384
Sold Date 04/16/19
Bedrooms 4
Full Baths 4
Construction Status Appraisal,Financing,Inspections
HOA Fees $50/ann
HOA Y/N Yes
Year Built 2011
Annual Tax Amount $10,123
Lot Size 6.430 Acres
Acres 6.43
Property Description
**APPRAISED AT $940,000** $174k below ** Luxury meets peaceful serenity in this custom built home on almost 6.5 acres. Enjoy the wildlife such as deer, turkey, and bald eagles. Beautiful front yard pond which is often visited by deer. This home boasts 8 ft. teak wood French doors, large diagonal tile, 12 foot ceilings, crown molding, Pella windows and unobstructed views of the courtyard pool. Entertaining is a breeze in this chef’s kitchen with culinary rated appliances, island, solid wood cabinetry and granite countertops. Guests can easily mingle through open floor plan that connects all living areas that open to the pool area with large lanai featuring custom wood plank ceilings. Retreat to your split master bedroom with courtyard lanai views and access. Don’t worry about your wardrobe because it will be hard to fill the enormous closet (12x17). Luxuriate in your spa like bath with its oversize shower with three heads, garden tub where you can soak while enjoying nature and his and her vanities. Guests have their own resort style bath that also accesses the pool. The fourth bedroom has its own en-suite bath and remains separate from the others for guests or help. A large office near the front can be turned into a media room or 5th bedroom. The oversize garage can handle all the toys.
Location
State FL
County Sarasota
Community Saddle Creek
Zoning OUE
Rooms
Other Rooms Attic, Bonus Room, Media Room
Interior
Interior Features Attic Fan, Ceiling Fans(s), Crown Molding, Eat-in Kitchen, Kitchen/Family Room Combo, Open Floorplan, Solid Surface Counters, Solid Wood Cabinets, Split Bedroom, Walk-In Closet(s)
Heating Central
Cooling Central Air
Flooring Carpet, Ceramic Tile, Wood
Fireplace false
Appliance Convection Oven, Dishwasher, Disposal, Exhaust Fan, Gas Water Heater, Indoor Grill, Microwave, Water Softener
Exterior
Exterior Feature Rain Gutters, Sliding Doors
Garage Spaces 3.0
Pool Heated, In Ground, Screen Enclosure
Utilities Available BB/HS Internet Available, Cable Available, Cable Connected, Fiber Optics, Sprinkler Well
View Trees/Woods
Roof Type Shingle
Attached Garage true
Garage true
Private Pool Yes
Building
Foundation Slab
Lot Size Range 5 to less than 10
Sewer Aerobic Septic
Water Well
Structure Type Block,Stucco
New Construction false
Construction Status Appraisal,Financing,Inspections
Schools
Elementary Schools Lakeview Elementary
Middle Schools Sarasota Middle
High Schools Riverview High
Others
Pets Allowed Yes
Senior Community No
Ownership Fee Simple
Monthly Total Fees $50
Acceptable Financing Cash, Conventional, FHA, USDA Loan, VA Loan
Membership Fee Required Required
Listing Terms Cash, Conventional, FHA, USDA Loan, VA Loan
Special Listing Condition None
Read Less Info
Want to know what your home might be worth? Contact us for a FREE valuation!

Our team is ready to help you sell your home for the highest possible price ASAP

© 2024 My Florida Regional MLS DBA Stellar MLS. All Rights Reserved.
Bought with HARRY ROBBINS ASSOC INC

"My job is to find and attract mastery-based agents to the office, protect the culture, and make sure everyone is happy! "






