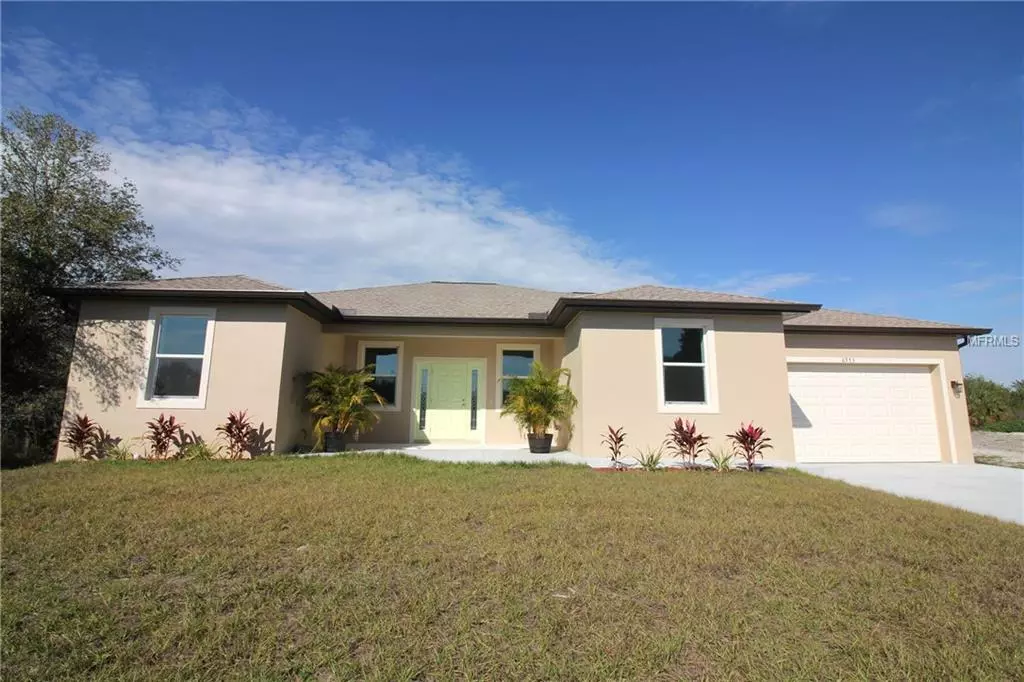$266,500
$269,900
1.3%For more information regarding the value of a property, please contact us for a free consultation.
3 Beds
2 Baths
1,405 SqFt
SOLD DATE : 06/28/2019
Key Details
Sold Price $266,500
Property Type Single Family Home
Sub Type Single Family Residence
Listing Status Sold
Purchase Type For Sale
Square Footage 1,405 sqft
Price per Sqft $189
Subdivision Port Charlotte Sec 095
MLS Listing ID D6102650
Sold Date 06/28/19
Bedrooms 3
Full Baths 2
Construction Status Financing,Inspections
HOA Y/N No
Year Built 2018
Annual Tax Amount $226
Lot Size 10,018 Sqft
Acres 0.23
Lot Dimensions 80x125
Property Description
This beauty is brand new and waiting for you! This split open floor plan has beautiful plank flooring and 9 ft tall ceilings throughout. In the master suite, overhead cove lighting softly illuminates to provide a subtle evening glow. The master bath features custom tile work and a spacious shower. The kitchen features stainless appliances, lots of counter space and a generous pantry. For the hobbyist or collector there is a ton of space in the oversized garage which has a very high 11 ft. ceiling and and a taller garage door (8 Ft as opposed to 7 Ft). It's ideal for oversized vehicles or boats. The welcoming front porch is just the place for your chaise lounge or rocking chair while in the back the lanai/pool area offers plenty of options for outdoor living. The inviting swimming pool absolutely sparkles with a pretty aqua quartz finish. For additional savings this home has impact windows and is located in the preferred X flood zone so flood insurance is not a requirement!
Location
State FL
County Charlotte
Community Port Charlotte Sec 095
Zoning RSF3.5
Interior
Interior Features Ceiling Fans(s), Eat-in Kitchen, High Ceilings, Open Floorplan, Split Bedroom, Stone Counters, Walk-In Closet(s)
Heating Central, Electric
Cooling Central Air
Flooring Tile
Fireplace false
Appliance Cooktop, Dishwasher, Disposal, Electric Water Heater, Microwave, Range, Refrigerator
Exterior
Exterior Feature Lighting
Parking Features Oversized
Garage Spaces 2.0
Utilities Available BB/HS Internet Available, Electricity Connected, Public, Water Available
View Trees/Woods
Roof Type Shingle
Porch Covered, Enclosed, Front Porch, Screened
Attached Garage true
Garage true
Private Pool Yes
Building
Foundation Stem Wall
Lot Size Range Up to 10,889 Sq. Ft.
Sewer Septic Tank
Water Public
Architectural Style Contemporary, Florida
Structure Type Block,Stucco
New Construction true
Construction Status Financing,Inspections
Schools
Elementary Schools Myakka River Elementary
Middle Schools L.A. Ainger Middle
High Schools Lemon Bay High
Others
Pets Allowed Yes
Senior Community No
Ownership Fee Simple
Special Listing Condition None
Read Less Info
Want to know what your home might be worth? Contact us for a FREE valuation!

Our team is ready to help you sell your home for the highest possible price ASAP

© 2024 My Florida Regional MLS DBA Stellar MLS. All Rights Reserved.
Bought with RE/MAX ANCHOR
"My job is to find and attract mastery-based agents to the office, protect the culture, and make sure everyone is happy! "






