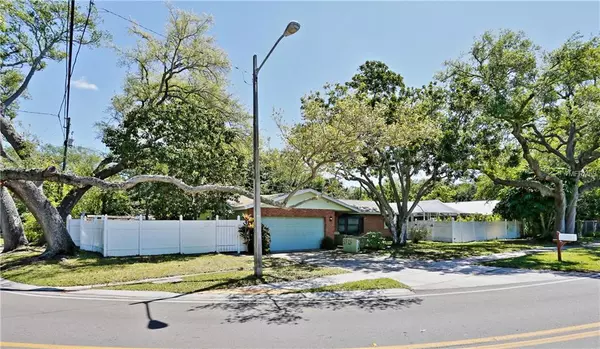$325,000
$339,900
4.4%For more information regarding the value of a property, please contact us for a free consultation.
3 Beds
2 Baths
1,595 SqFt
SOLD DATE : 05/14/2019
Key Details
Sold Price $325,000
Property Type Single Family Home
Sub Type Single Family Residence
Listing Status Sold
Purchase Type For Sale
Square Footage 1,595 sqft
Price per Sqft $203
Subdivision Bay Pines Estates
MLS Listing ID U8040033
Sold Date 05/14/19
Bedrooms 3
Full Baths 2
Construction Status Financing,Inspections
HOA Y/N No
Year Built 1969
Annual Tax Amount $1
Property Description
Amazing location!! Bay Pines Estates-Located across from the VA Hospital, Keswick Christian school and the Gulf Beaches are approximately 2 miles away!!! So much to say about this house. There is a rare 2 car garage (500 square feet), plus storage cabinets. Recently recoated (approx. 2-3 years ago) saltwater in ground swimming pool boasts a newer screened in cage. Roll out cover also included. Gorgeous pavers surrounding the pool and a large covered screened porch adjacent to the pool to enjoy your Indoor - Outdoor living! THE WINDOWS ARE HURRICANE PROOF (approx. 5-6 years old). There is a well and brand new pump being installed on 4/1/2019. Every entrance and exit door has a three point locking system. Kitchen has solid wood cabinets, newer appliances with the exception of the dishwasher. There is a beautiful water fall located in the back yard along with many fruit trees, especially the Avocado tree. There is also an Orange, Loquat and Peach tree. Please note the schools and a brand new survey as of 4/1/2019 will be offered to the new buyer.
Location
State FL
County Pinellas
Community Bay Pines Estates
Zoning RES
Direction N
Rooms
Other Rooms Family Room
Interior
Interior Features Ceiling Fans(s), Eat-in Kitchen, Solid Wood Cabinets, Split Bedroom, Thermostat, Window Treatments
Heating Central
Cooling Central Air
Flooring Ceramic Tile, Terrazzo, Tile
Fireplace false
Appliance Dishwasher, Microwave, Range, Refrigerator
Laundry In Garage
Exterior
Exterior Feature Fence, Sidewalk, Storage
Garage Spaces 2.0
Pool Gunite, Heated, In Ground, Lighting, Salt Water, Screen Enclosure, Tile
Utilities Available Cable Connected, Public, Sprinkler Well, Street Lights, Water Available
Roof Type Shingle
Porch Covered, Deck, Patio, Porch, Rear Porch, Screened
Attached Garage true
Garage true
Private Pool Yes
Building
Lot Description Corner Lot, In County, Sidewalk, Paved
Entry Level One
Foundation Slab
Lot Size Range Up to 10,889 Sq. Ft.
Sewer Public Sewer
Water Public
Architectural Style Ranch
Structure Type Block
New Construction false
Construction Status Financing,Inspections
Schools
Elementary Schools Orange Grove Elementary-Pn
Middle Schools Osceola Middle-Pn
Others
Pets Allowed Yes
Senior Community No
Ownership Fee Simple
Acceptable Financing Cash, Conventional, FHA, VA Loan
Listing Terms Cash, Conventional, FHA, VA Loan
Special Listing Condition None
Read Less Info
Want to know what your home might be worth? Contact us for a FREE valuation!

Our team is ready to help you sell your home for the highest possible price ASAP

© 2025 My Florida Regional MLS DBA Stellar MLS. All Rights Reserved.
Bought with CHARLES RUTENBERG REALTY ORLANDO
"My job is to find and attract mastery-based agents to the office, protect the culture, and make sure everyone is happy! "






