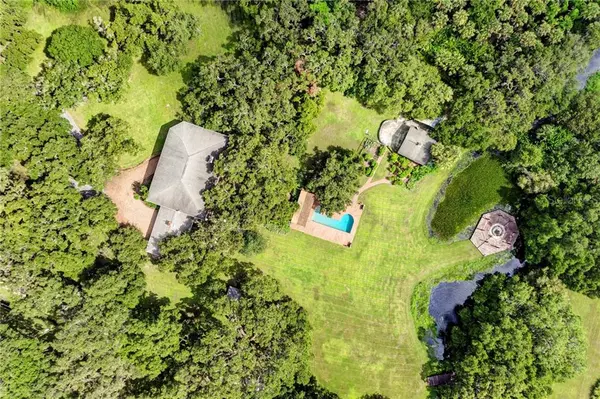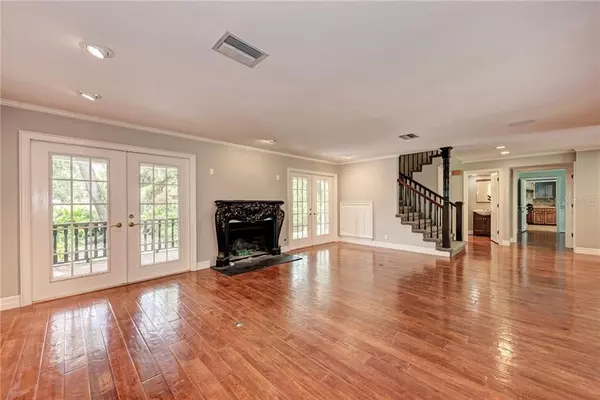$1,340,000
$1,550,000
13.5%For more information regarding the value of a property, please contact us for a free consultation.
3 Beds
3 Baths
3,747 SqFt
SOLD DATE : 12/23/2019
Key Details
Sold Price $1,340,000
Property Type Single Family Home
Sub Type Single Family Residence
Listing Status Sold
Purchase Type For Sale
Square Footage 3,747 sqft
Price per Sqft $357
Subdivision Saddle Creek
MLS Listing ID A4443522
Sold Date 12/23/19
Bedrooms 3
Full Baths 3
Construction Status Inspections
HOA Fees $200/ann
HOA Y/N Yes
Year Built 1984
Annual Tax Amount $12,784
Lot Size 17.540 Acres
Acres 17.54
Property Description
One or more photo(s) has been virtually staged. ** SPECTACULAR EQUESTRIAN ESTATE WITH TWO BARNS, GUEST HOUSE, AND IMMENSE OAK HAMMOCKS ON A PRIVATE CULDESAC! ** Southern charm runs thick on this stunning country manor! Dozens upon dozens of ancient oaks shade the gently rolling land; it's a high and dry parcel with room for horses and kids to run, a private lake with an unbelievable over-the-water firepit, and a pool cabana complete with a fireplace, TV, and outdoor kitchen. The main home is tasteful and unique; it's a taste of Louisiana French architecture featuring wraparound porches on both levels, an immense master suite, and windows everywhere to let the beauty of the lot shine in. An enclosed sun room separates the house from the oversized three car garage. Outside, two barns provide a combined ten stalls with a second-floor observation deck, iron sliding doors, and a generous tack room. There's a small clubhouse for the kids settled just out of sight of the main house and a separate guest house is perfect for out-of-town visitors. This home has direct access to over 30 miles of horse trails; it's a perfect fit for even the most demanding equestrian connoisseur!
Location
State FL
County Sarasota
Community Saddle Creek
Zoning OUE
Rooms
Other Rooms Attic, Bonus Room, Den/Library/Office, Family Room, Florida Room, Formal Dining Room Separate, Inside Utility, Interior In-Law Suite
Interior
Interior Features Ceiling Fans(s), Crown Molding, Eat-in Kitchen, Solid Wood Cabinets, Split Bedroom, Stone Counters, Tray Ceiling(s), Walk-In Closet(s), Window Treatments
Heating Central, Electric, Heat Pump
Cooling Central Air
Flooring Carpet, Marble, Slate, Wood
Fireplaces Type Gas, Other, Wood Burning
Fireplace true
Appliance Built-In Oven, Dishwasher, Disposal, Dryer, Exhaust Fan, Freezer, Microwave, Range, Range Hood, Washer
Laundry Inside, Laundry Room
Exterior
Exterior Feature Balcony, Dog Run, French Doors, Irrigation System, Outdoor Grill, Rain Gutters
Parking Features Driveway, Guest
Garage Spaces 3.0
Pool Heated, In Ground, Outside Bath Access, Tile
Community Features Horses Allowed
Utilities Available BB/HS Internet Available, Sprinkler Well, Street Lights
View Y/N 1
View Garden, Pool, Trees/Woods
Roof Type Shingle
Porch Covered, Enclosed, Front Porch, Patio, Porch, Rear Porch, Side Porch, Wrap Around
Attached Garage true
Garage true
Private Pool Yes
Building
Lot Description Gentle Sloping, In County, Paved, Zoned for Horses
Entry Level Two
Foundation Slab
Lot Size Range 10 to less than 20
Sewer Private Sewer, Septic Tank
Water Canal/Lake For Irrigation, Well
Architectural Style Florida, French Provincial
Structure Type Brick,Siding,Stone,Wood Frame
New Construction false
Construction Status Inspections
Schools
Elementary Schools Lakeview Elementary
Middle Schools Sarasota Middle
High Schools Riverview High
Others
Pets Allowed Yes
Senior Community No
Pet Size Extra Large (101+ Lbs.)
Ownership Fee Simple
Monthly Total Fees $200
Acceptable Financing Cash, Conventional, FHA, VA Loan
Membership Fee Required Required
Listing Terms Cash, Conventional, FHA, VA Loan
Num of Pet 10+
Special Listing Condition None
Read Less Info
Want to know what your home might be worth? Contact us for a FREE valuation!

Our team is ready to help you sell your home for the highest possible price ASAP

© 2024 My Florida Regional MLS DBA Stellar MLS. All Rights Reserved.
Bought with PREMIER SOTHEBYS INTL REALTY

"My job is to find and attract mastery-based agents to the office, protect the culture, and make sure everyone is happy! "






