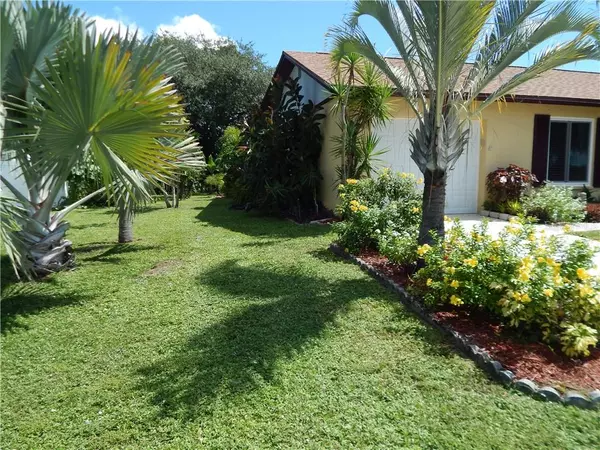$177,500
$179,900
1.3%For more information regarding the value of a property, please contact us for a free consultation.
3 Beds
2 Baths
1,463 SqFt
SOLD DATE : 11/26/2019
Key Details
Sold Price $177,500
Property Type Single Family Home
Sub Type Single Family Residence
Listing Status Sold
Purchase Type For Sale
Square Footage 1,463 sqft
Price per Sqft $121
Subdivision Port Charlotte Sec 095
MLS Listing ID D6108622
Sold Date 11/26/19
Bedrooms 3
Full Baths 2
Construction Status Financing
HOA Fees $27/ann
HOA Y/N Yes
Year Built 1979
Annual Tax Amount $1,413
Lot Size 0.270 Acres
Acres 0.27
Lot Dimensions 82x125x106x125
Property Description
BEAUTIFULLY LANDSCAPED AND UPDATED 3 BEDROOM, 2 BATH, BLOCK AND STUCCO HOME conveniently located in Gardens of Gulf Cove. Cute as a button, this home has been meticulously maintained inside and out. You owe it to yourself to tour this bright and clean retreat with MANY NEW FEATURES. The kitchen was completely remodeled in 2018 with new cabinetry, granite counter tops, and stainless appliances. An expansive 27'x15' family room boasts new sliders at the rear opening to a 16'x22' private lanai surrounded by beautiful flora. EXTRAORDINARY TROPICAL PLANTINGS SURROUND the entire gorgeous house. New roof in 2018 with a third nail added to take advantage of discounts on homeowner's insurance (currently a low $904/year). All of the windows were replaced just this year and offer storm protection with KEVLAR coverings. The electrical panel and water heater were replaced in 2016. Freshly painted inside and out. New fans and light fixtures, too. You'll also have a well for irrigation. Conveniently located near shopping, restaurants, golf courses, and beaches. SCHEDULE A PRIVATE TOUR TODAY before this one gets away.
Location
State FL
County Charlotte
Community Port Charlotte Sec 095
Zoning RSF3.5
Rooms
Other Rooms Family Room, Formal Living Room Separate
Interior
Interior Features Ceiling Fans(s), Living Room/Dining Room Combo, Solid Surface Counters, Solid Wood Cabinets, Stone Counters, Thermostat, Window Treatments
Heating Central, Electric
Cooling Central Air
Flooring Ceramic Tile
Fireplace false
Appliance Dryer, Electric Water Heater, Microwave, Range, Refrigerator, Washer
Laundry In Garage
Exterior
Exterior Feature Hurricane Shutters, Lighting, Rain Gutters, Sidewalk, Sliding Doors, Storage
Parking Features Covered, Driveway, Garage Door Opener
Garage Spaces 1.0
Pool Heated, In Ground, Lighting, Outside Bath Access
Community Features Association Recreation - Owned, Buyer Approval Required, Deed Restrictions, Fitness Center, Pool, Sidewalks, Tennis Courts
Utilities Available Cable Connected, Electricity Connected, Public, Sewer Connected, Underground Utilities
Amenities Available Clubhouse, Fitness Center, Optional Additional Fees, Pool, Recreation Facilities, Shuffleboard Court, Tennis Court(s)
View Garden
Roof Type Shingle
Porch Covered, Enclosed, Rear Porch, Screened
Attached Garage true
Garage true
Private Pool No
Building
Lot Description In County, Sidewalk, Paved
Entry Level One
Foundation Slab
Lot Size Range 1/4 Acre to 21779 Sq. Ft.
Sewer Public Sewer
Water Public
Structure Type Block,Stucco
New Construction false
Construction Status Financing
Schools
Elementary Schools Myakka River Elementary
Middle Schools L.A. Ainger Middle
High Schools Lemon Bay High
Others
Pets Allowed Number Limit, Yes
HOA Fee Include Pool,Escrow Reserves Fund,Management,Pool,Recreational Facilities
Senior Community No
Pet Size Extra Large (101+ Lbs.)
Ownership Fee Simple
Monthly Total Fees $27
Acceptable Financing Cash, Conventional, FHA, VA Loan
Membership Fee Required Required
Listing Terms Cash, Conventional, FHA, VA Loan
Num of Pet 3
Special Listing Condition None
Read Less Info
Want to know what your home might be worth? Contact us for a FREE valuation!

Our team is ready to help you sell your home for the highest possible price ASAP

© 2024 My Florida Regional MLS DBA Stellar MLS. All Rights Reserved.
Bought with FLORIDIAN REALTY SERVICES, LLC
"My job is to find and attract mastery-based agents to the office, protect the culture, and make sure everyone is happy! "






