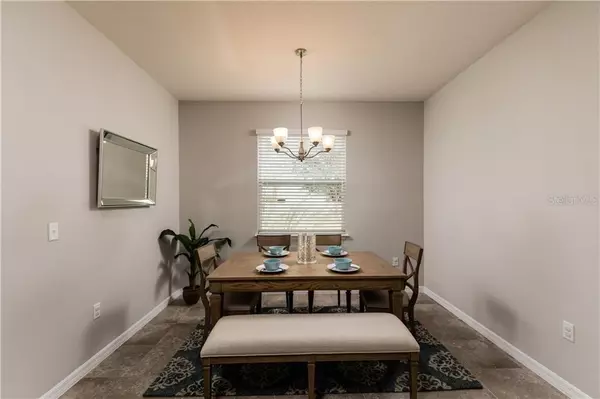$365,000
$375,000
2.7%For more information regarding the value of a property, please contact us for a free consultation.
3 Beds
3 Baths
1,995 SqFt
SOLD DATE : 12/20/2019
Key Details
Sold Price $365,000
Property Type Townhouse
Sub Type Townhouse
Listing Status Sold
Purchase Type For Sale
Square Footage 1,995 sqft
Price per Sqft $182
Subdivision Colonnade
MLS Listing ID U8062289
Sold Date 12/20/19
Bedrooms 3
Full Baths 2
Half Baths 1
Construction Status Financing,Inspections
HOA Fees $200/mo
HOA Y/N Yes
Year Built 2017
Annual Tax Amount $6,167
Lot Size 2,613 Sqft
Acres 0.06
Property Description
Here is your chance to live in the Colonnade, St. Petersburg's newest gated community. Townhome living at it's best and the location can't be beat!. Enter through the front door, past the lovely powder room to the spacious living area. The sizeable living area draws you in from the foyer with high ceilings and an open concept layout. From the well appointed kitchen across to the screened lanai it's easy to entertain, relax or just live in this comfortable and flexible space. Oodles of storage allow for clean lines and organized activity from the walk in pantry to the storage under the stairs. The kitchen features rich ebony cabinets with stainless steel appliances. The rear patio is a lovely spot for your morning coffee or evening cocktail. Just up the stairs to the 2nd floor you will find a comfortable loft area, great for watching your favorite film or curling up with a good book. The master bedroom features a trey ceiling, large walk-in closet and a spacious en suite bathroom with dual sinks and a great walk-in shower. Two more bedrooms upstairs are light and bright with walk-in closets. The laundry is conveniently located off the second floor hallway. The pool and grand pavilion are ideal for taking a quick dip or gathering with friends and neighbors for a barbecue. Come see it for yourself today!
Location
State FL
County Pinellas
Community Colonnade
Direction N
Interior
Interior Features Stone Counters, Tray Ceiling(s), Window Treatments
Heating Electric, Heat Pump
Cooling Central Air
Flooring Carpet, Ceramic Tile
Fireplace false
Appliance Dishwasher, Disposal, Dryer, Electric Water Heater, Microwave, Refrigerator, Washer
Laundry Inside, Upper Level
Exterior
Exterior Feature Hurricane Shutters, Irrigation System, Sliding Doors
Garage Spaces 2.0
Community Features Gated, Pool, Sidewalks
Utilities Available Cable Available, Electricity Connected, Fire Hydrant, Sewer Connected, Sprinkler Recycled, Underground Utilities
Roof Type Tile
Attached Garage true
Garage true
Private Pool No
Building
Entry Level Two
Foundation Slab
Lot Size Range Non-Applicable
Sewer Public Sewer
Water Public
Structure Type Block
New Construction false
Construction Status Financing,Inspections
Schools
Elementary Schools John M Sexton Elementary-Pn
Middle Schools Meadowlawn Middle-Pn
High Schools Northeast High-Pn
Others
Pets Allowed Breed Restrictions
HOA Fee Include Sewer,Trash,Water
Senior Community No
Ownership Fee Simple
Monthly Total Fees $200
Acceptable Financing Cash, Conventional
Membership Fee Required Required
Listing Terms Cash, Conventional
Num of Pet 2
Special Listing Condition None
Read Less Info
Want to know what your home might be worth? Contact us for a FREE valuation!

Our team is ready to help you sell your home for the highest possible price ASAP

© 2025 My Florida Regional MLS DBA Stellar MLS. All Rights Reserved.
Bought with LIPPLY REAL ESTATE
"My job is to find and attract mastery-based agents to the office, protect the culture, and make sure everyone is happy! "






