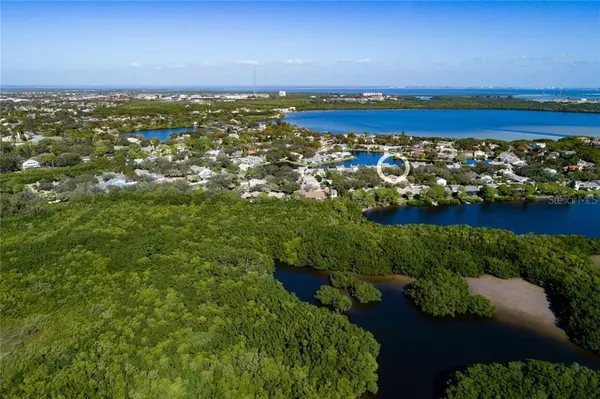$330,000
$345,000
4.3%For more information regarding the value of a property, please contact us for a free consultation.
2 Beds
2 Baths
1,626 SqFt
SOLD DATE : 06/30/2020
Key Details
Sold Price $330,000
Property Type Single Family Home
Sub Type Single Family Residence
Listing Status Sold
Purchase Type For Sale
Square Footage 1,626 sqft
Price per Sqft $202
Subdivision Riviera Bay Second Add Pt Rep & Add
MLS Listing ID U8082584
Sold Date 06/30/20
Bedrooms 2
Full Baths 2
Construction Status Inspections
HOA Fees $449/mo
HOA Y/N Yes
Year Built 1986
Annual Tax Amount $6,352
Lot Size 4,791 Sqft
Acres 0.11
Lot Dimensions 48x105
Property Description
Gorgeous lakefront Villa located in the desirable gated community of Caya Costa in Northeast St. Petersburg! Open floor plan complete with 2 full bedrooms, 2 full bathrooms, a garage, sun room / Florida room, screened in patio, NEW ROOF and over 1,600 SqFt! The kitchen has been updated and includes stainless steel appliances as well as a breakfast nook area. The living and dining room are bright and spacious. The split floor plan is ideal with nicely sized bedrooms and large walk in closets in both bedrooms. The interior has been freshly painted throughout, and features wood floors as well as new laminate floors. A/C was updated in 2014 and there is an indoor laundry closet with a washer/dryer. Caya Costa is a terrific community in an ideal location in Northeast St. Pete making both Downtown St. Petersburg and Tampa just a short drive away. The community also features a pool, spa, tennis courts, fishing dock, and boat ramp! Come tour this property today, as these Villa's typically go quick!
Location
State FL
County Pinellas
Community Riviera Bay Second Add Pt Rep & Add
Direction NE
Rooms
Other Rooms Bonus Room, Den/Library/Office, Florida Room
Interior
Interior Features Ceiling Fans(s), Crown Molding, Eat-in Kitchen, High Ceilings, Living Room/Dining Room Combo, Open Floorplan, Other, Skylight(s), Thermostat
Heating Central
Cooling Central Air
Flooring Laminate, Tile, Wood
Fireplaces Type Living Room, Wood Burning
Fireplace true
Appliance Cooktop, Dishwasher, Disposal, Dryer, Electric Water Heater, Microwave, Other, Range, Washer
Laundry Laundry Closet
Exterior
Exterior Feature Irrigation System, Other
Parking Features Garage Door Opener, Guest, Other
Garage Spaces 1.0
Community Features Boat Ramp, Deed Restrictions, Gated, Sidewalks, Tennis Courts, Water Access, Waterfront
Utilities Available BB/HS Internet Available, Cable Available, Cable Connected, Electricity Available, Electricity Connected
Waterfront Description Lake
View Y/N 1
Water Access 1
Water Access Desc Bay/Harbor
View Water
Roof Type Shingle
Attached Garage true
Garage true
Private Pool No
Building
Lot Description Flood Insurance Required, FloodZone
Story 1
Entry Level One
Foundation Slab
Lot Size Range Up to 10,889 Sq. Ft.
Sewer Public Sewer
Water Public
Structure Type Block,Stucco
New Construction false
Construction Status Inspections
Others
Pets Allowed Yes
HOA Fee Include 24-Hour Guard,Pool,Escrow Reserves Fund,Maintenance Grounds,Management,Other,Recreational Facilities,Security
Senior Community No
Pet Size Small (16-35 Lbs.)
Ownership Fee Simple
Monthly Total Fees $449
Acceptable Financing Cash, Conventional, FHA, VA Loan
Membership Fee Required Required
Listing Terms Cash, Conventional, FHA, VA Loan
Num of Pet 1
Special Listing Condition None
Read Less Info
Want to know what your home might be worth? Contact us for a FREE valuation!

Our team is ready to help you sell your home for the highest possible price ASAP

© 2024 My Florida Regional MLS DBA Stellar MLS. All Rights Reserved.
Bought with ENGEL & VOELKERS ST. PETE
"My job is to find and attract mastery-based agents to the office, protect the culture, and make sure everyone is happy! "






