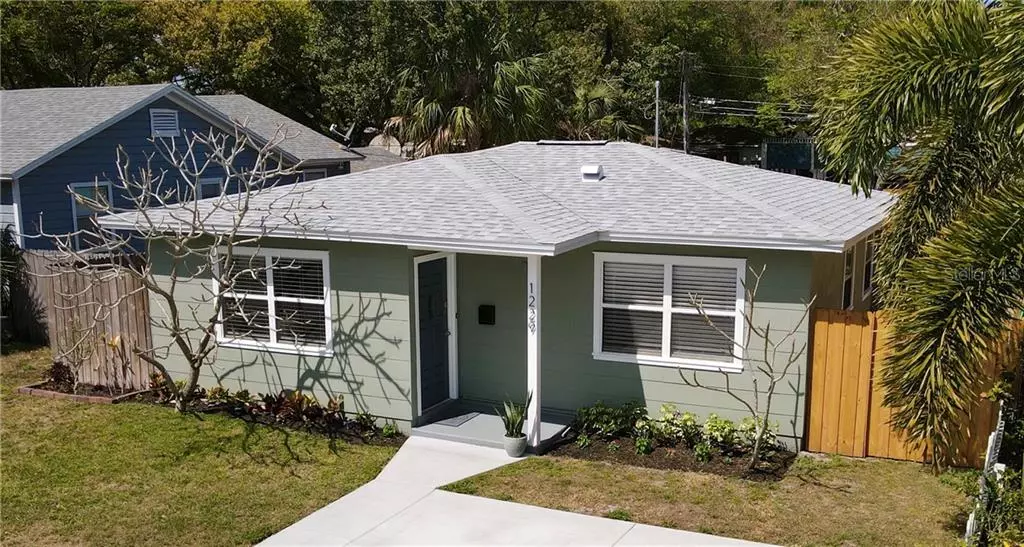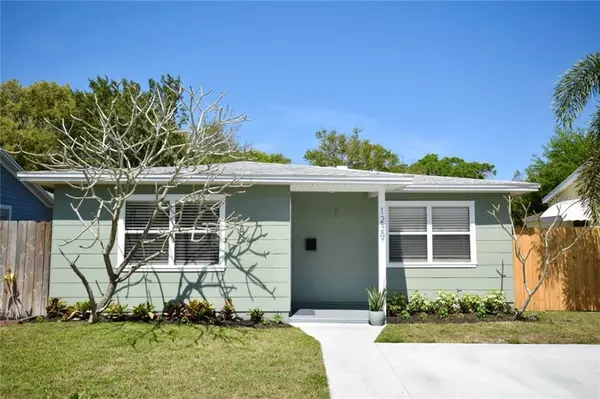$295,000
$289,900
1.8%For more information regarding the value of a property, please contact us for a free consultation.
2 Beds
1 Bath
900 SqFt
SOLD DATE : 04/19/2021
Key Details
Sold Price $295,000
Property Type Single Family Home
Sub Type Single Family Residence
Listing Status Sold
Purchase Type For Sale
Square Footage 900 sqft
Price per Sqft $327
Subdivision Virginia Heights
MLS Listing ID U8116405
Sold Date 04/19/21
Bedrooms 2
Full Baths 1
Construction Status Appraisal,Financing,Inspections
HOA Y/N No
Year Built 1954
Annual Tax Amount $3,526
Lot Size 6,098 Sqft
Acres 0.14
Lot Dimensions 45x135
Property Description
Tastefully updated and Move-in Ready!!! Conveniently located in Magnolia Heights just minutes away from the vibrant action of downtown St Pete! The home offers off the street parking with a new double driveway. Enter the home and you are greeted with new water proof wood look vinyl floors that run throughout the main living areas with freshly painted gray walls. Kitchen was remodeled with white shaker style cabinets, glass subway tile backsplash and granite counter tops. 2 cozy bedroom share a newly remodeled bathroom that has a clean retro feel with subway tiled shower, marble top vanity. Windows have been framed with new wood trim. Out back you have a nice screened in lanai with ceiling fans. Large fenced back yard has alley access through double gates, paver seating area and new 8x12 storage shed. Other updates include Roof 2018 with Peel n Stick and Hurricane straps, 2019 AC, Upgraded attic insulation, new sewer pipe, new paint inside and out. This home will go fast! Schedule your showing today!
Location
State FL
County Pinellas
Community Virginia Heights
Direction N
Rooms
Other Rooms Attic, Inside Utility
Interior
Interior Features Attic Fan, Stone Counters, Thermostat, Window Treatments
Heating Central
Cooling Central Air
Flooring Carpet, Ceramic Tile, Vinyl
Fireplace false
Appliance Dishwasher, Disposal, Dryer, Electric Water Heater, Microwave, Range, Refrigerator, Washer
Laundry Inside
Exterior
Exterior Feature Fence, Sidewalk, Storage
Parking Features Curb Parking, Driveway, Off Street, On Street, Open, Parking Pad
Fence Board
Utilities Available Cable Available, Electricity Available, Electricity Connected, Sewer Available, Sewer Connected, Water Available, Water Connected
Roof Type Shingle
Garage false
Private Pool No
Building
Lot Description City Limits, Sidewalk, Paved
Story 1
Entry Level One
Foundation Slab
Lot Size Range 0 to less than 1/4
Sewer Public Sewer
Water Public
Structure Type Wood Frame
New Construction false
Construction Status Appraisal,Financing,Inspections
Others
Senior Community No
Ownership Fee Simple
Acceptable Financing Cash, Conventional, FHA, VA Loan
Listing Terms Cash, Conventional, FHA, VA Loan
Special Listing Condition None
Read Less Info
Want to know what your home might be worth? Contact us for a FREE valuation!

Our team is ready to help you sell your home for the highest possible price ASAP

© 2025 My Florida Regional MLS DBA Stellar MLS. All Rights Reserved.
Bought with BIG BEN REALTY INC
"My job is to find and attract mastery-based agents to the office, protect the culture, and make sure everyone is happy! "






