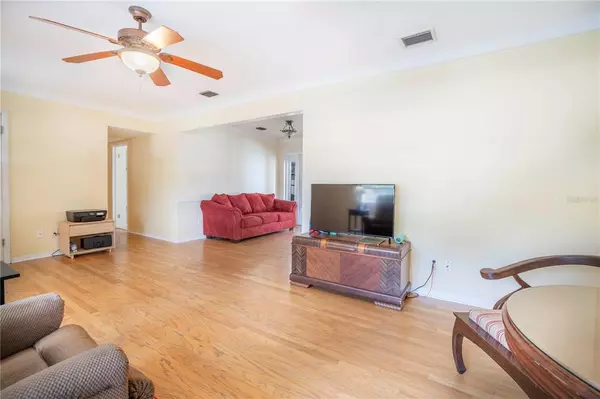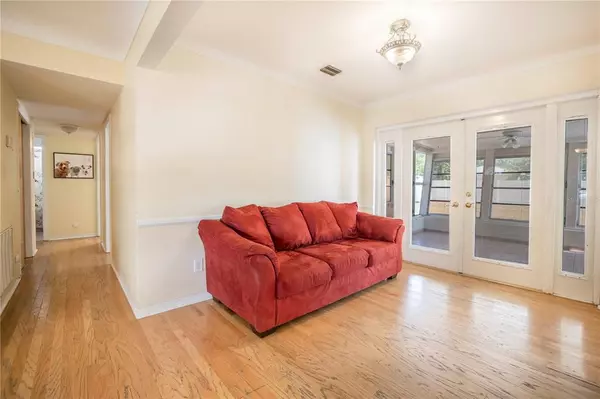$312,000
$349,900
10.8%For more information regarding the value of a property, please contact us for a free consultation.
3 Beds
2 Baths
1,366 SqFt
SOLD DATE : 07/14/2021
Key Details
Sold Price $312,000
Property Type Single Family Home
Sub Type Single Family Residence
Listing Status Sold
Purchase Type For Sale
Square Footage 1,366 sqft
Price per Sqft $228
Subdivision Grovemont Sub 2
MLS Listing ID U8126214
Sold Date 07/14/21
Bedrooms 3
Full Baths 2
Construction Status Appraisal,Financing,Inspections
HOA Y/N No
Year Built 1957
Annual Tax Amount $1,347
Lot Size 0.290 Acres
Acres 0.29
Lot Dimensions 100x127
Property Description
**Multiple offers received - H&B due by 7pm 6/9/21** WOW! 3/2 pool home with over 1/4 acre lot in convenient N/NE St. Pete location. Solid block construction. Flood zone X. Flood insurance currently not required. Large circular driveway. Plenty of room to park boat's, R/V's, toys... and still lots of space for pets and play! Garage converted to bonus room or possible 4th bedroom--has A/C (not added to heated sq. ft.) garage door still intact & room could be easily converted back. Open living/dining area and large enclosed Florida room with air vents (included in heated sq. ft.). Minutes to I275 access. 10 min (mol) drive to Downtown St. Pete. 20-25 min drive (mol) to the white sandy Gulf beaches. About 25/30 mins to Tampa International Airport, Downtown Tampa, & Clearwater. Airport.Buyer should verify all information. Measurements are approximate.
Location
State FL
County Pinellas
Community Grovemont Sub 2
Direction N
Rooms
Other Rooms Attic, Family Room, Inside Utility
Interior
Interior Features Ceiling Fans(s), Living Room/Dining Room Combo, Open Floorplan
Heating Central
Cooling Central Air
Flooring Ceramic Tile, Wood
Fireplace false
Appliance Dishwasher, Dryer, Electric Water Heater, Range, Refrigerator, Washer
Laundry Inside, In Kitchen, Laundry Room
Exterior
Exterior Feature Fence, Storage
Parking Features Circular Driveway, Converted Garage, Driveway, Oversized, Parking Pad
Garage Spaces 1.0
Fence Vinyl
Pool Gunite, In Ground
Utilities Available BB/HS Internet Available, Cable Available, Electricity Connected, Phone Available, Public, Sewer Connected, Water Connected
Roof Type Tile
Porch Covered, Deck, Enclosed, Patio, Porch
Attached Garage true
Garage true
Private Pool Yes
Building
Story 1
Entry Level One
Foundation Slab
Lot Size Range 1/4 to less than 1/2
Sewer Public Sewer
Water Public
Structure Type Block
New Construction false
Construction Status Appraisal,Financing,Inspections
Schools
Elementary Schools John M Sexton Elementary-Pn
Middle Schools Meadowlawn Middle-Pn
High Schools Northeast High-Pn
Others
Senior Community No
Ownership Fee Simple
Acceptable Financing Cash, Conventional, FHA, VA Loan
Listing Terms Cash, Conventional, FHA, VA Loan
Special Listing Condition None
Read Less Info
Want to know what your home might be worth? Contact us for a FREE valuation!

Our team is ready to help you sell your home for the highest possible price ASAP

© 2025 My Florida Regional MLS DBA Stellar MLS. All Rights Reserved.
Bought with THE BASEL HOUSE
"My job is to find and attract mastery-based agents to the office, protect the culture, and make sure everyone is happy! "






