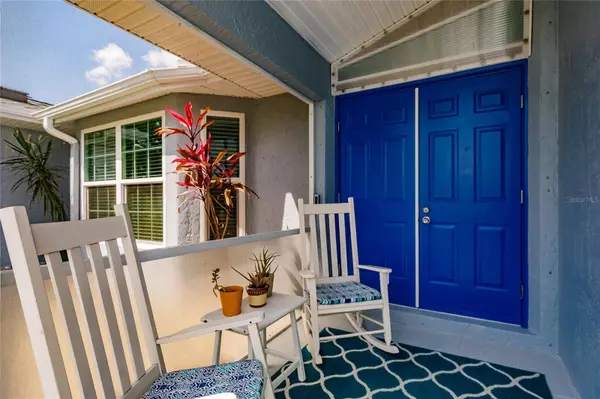$475,000
$499,000
4.8%For more information regarding the value of a property, please contact us for a free consultation.
3 Beds
2 Baths
1,806 SqFt
SOLD DATE : 04/14/2023
Key Details
Sold Price $475,000
Property Type Single Family Home
Sub Type Single Family Residence
Listing Status Sold
Purchase Type For Sale
Square Footage 1,806 sqft
Price per Sqft $263
Subdivision Punta Gorda Isles Sec 23
MLS Listing ID C7471534
Sold Date 04/14/23
Bedrooms 3
Full Baths 2
Construction Status Financing,Inspections
HOA Fees $12/ann
HOA Y/N Yes
Originating Board Stellar MLS
Year Built 1988
Annual Tax Amount $3,010
Lot Size 9,583 Sqft
Acres 0.22
Lot Dimensions 64X120X97X120
Property Description
There is nothing "old" about this meticulously kept 3 bedroom/ 2 bath home with attached 2 car garage, located in the pleasant Deed Restricted neighborhood of Deep Creek, Punta Gorda. Recent updates include new appliances, high impact windows, hurricane rated garage door, accordion shutters, and interior paint. A new irrigation control box was installed in 2021. And most recently added to the long list of upgrades (2023) is a brand new roof, hurricane rated skylights and total exterior paint. The well thought out split floorplan is ideal, providing privacy to the master suite, as well as the guest quarters, each having separate means to access the outdoor SW Florida lifestyle. The living/family room with high volume ceilings provides a comfortable place for relaxing and entertaining with sliders that open up to the attached screen enclosed lanai. There you will find both covered shady areas as well as open sunny spaces surrounding the oversized heated pool. The centrally located kitchen has wood cabinetry, granite countertops, a bar with seating and a convenient butler's serving area. The separate dining space also has sliders leading to the pool and pleasant view of the backyard with abutting greenspace. New custom window treatments are a plus and neutral tile flooring make for easy keeping. A separate laundry room is located off the common kitchen area and can also be accessed through the garage. Also included is convenient garage screen door, ring doorbell,lanai string lights, pool cover and roller storage, lanai pull down sun shades and kitchen faucet/fridge filter. With this address you will find easy access to both I-75 and Rt 41, with schools, tennis courts, playgrounds, golf, lots of shopping, entertainment, dining options and boat launch near by (and still only 37 minutes drive to Venice Beach!) This property won't last long...
Location
State FL
County Charlotte
Community Punta Gorda Isles Sec 23
Zoning RSF3.5
Interior
Interior Features Built-in Features, Cathedral Ceiling(s), Ceiling Fans(s), Eat-in Kitchen, High Ceilings, Master Bedroom Main Floor, Open Floorplan, Skylight(s), Solid Surface Counters, Split Bedroom, Stone Counters, Walk-In Closet(s), Window Treatments
Heating Central, Electric
Cooling Central Air
Flooring Ceramic Tile, Tile
Fireplace false
Appliance Dishwasher, Disposal, Electric Water Heater, Microwave, Range, Refrigerator
Laundry Inside, Laundry Room
Exterior
Exterior Feature Hurricane Shutters, Irrigation System, Outdoor Shower, Rain Gutters, Sliding Doors
Garage Spaces 2.0
Pool Gunite, Heated, In Ground, Outside Bath Access, Screen Enclosure, Solar Cover, Tile
Community Features Deed Restrictions
Utilities Available BB/HS Internet Available, Cable Available, Electricity Connected, Public, Sewer Connected, Sprinkler Well, Water Connected
View Park/Greenbelt, Trees/Woods
Roof Type Shingle
Porch Covered, Deck, Enclosed, Screened
Attached Garage true
Garage true
Private Pool Yes
Building
Lot Description Greenbelt, In County, Paved
Story 1
Entry Level One
Foundation Slab
Lot Size Range 0 to less than 1/4
Sewer Public Sewer
Water Public
Architectural Style Custom
Structure Type Block, Concrete, Stucco
New Construction false
Construction Status Financing,Inspections
Schools
Elementary Schools Deep Creek Elementary
Middle Schools L.A. Ainger Middle
High Schools Charlotte High
Others
Pets Allowed Yes
Senior Community No
Ownership Fee Simple
Monthly Total Fees $12
Acceptable Financing Cash, Conventional
Membership Fee Required Required
Listing Terms Cash, Conventional
Special Listing Condition None
Read Less Info
Want to know what your home might be worth? Contact us for a FREE valuation!

Our team is ready to help you sell your home for the highest possible price ASAP

© 2025 My Florida Regional MLS DBA Stellar MLS. All Rights Reserved.
Bought with EXP REALTY LLC
"My job is to find and attract mastery-based agents to the office, protect the culture, and make sure everyone is happy! "






