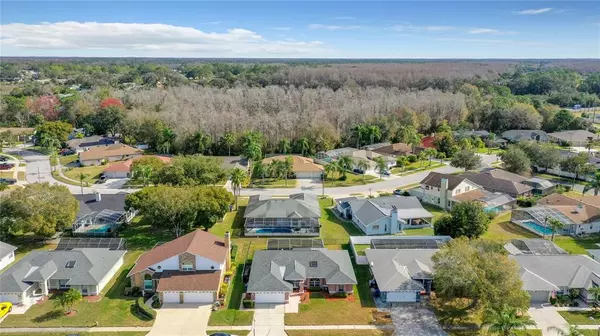$422,500
$435,000
2.9%For more information regarding the value of a property, please contact us for a free consultation.
3 Beds
2 Baths
1,800 SqFt
SOLD DATE : 05/12/2023
Key Details
Sold Price $422,500
Property Type Single Family Home
Sub Type Single Family Residence
Listing Status Sold
Purchase Type For Sale
Square Footage 1,800 sqft
Price per Sqft $234
Subdivision River Crossing
MLS Listing ID W7851965
Sold Date 05/12/23
Bedrooms 3
Full Baths 2
Construction Status Appraisal,Financing,Inspections
HOA Fees $15/ann
HOA Y/N Yes
Originating Board Stellar MLS
Year Built 1987
Annual Tax Amount $1,765
Lot Size 7,405 Sqft
Acres 0.17
Property Description
It's Meticulously Maintained and the Pride of Ownership is apparent here. Original Owners and nothing was left undone. With a warm and welcoming open floor plan, this 3 bedroom, 2 bath property has much to offer. Some top features: split bedrooms, real wood flooring, new water softener, double pane hurricane windows, ceiling fans, vaulted ceilings, breakfast bar, eat in kitchen, beautiful glass skylight and built in cabinetry in the great room; interior laundry room with cabinetry and so much more. The spacious master bedroom overlooks the sparkling pool and features a walk-in closet. But take a peek at that new remodeled (2022) master bath! Enjoy the Florida lifestyle and head out thru the French doors to the enclosed screen lanai, pool and a fully fenced rear yard – perfect for your fluffy family members. All of this and located within a great school district, close to shopping (River Crossing Publix, Walgreens) and nearby conveniences that makes this area a delight to live in. Key items: Upgraded Roof – 2016; A/C – 2015; New Hot Water Heater; Hurricane Impact Windows; Newer kitchen appliances; Re-fiberglassed Pool; New Water Softener. See the attached floor plan and a list of improvements and schedule your showing today. Be sure to check out the virtual tour!
Location
State FL
County Pasco
Community River Crossing
Zoning AC
Rooms
Other Rooms Breakfast Room Separate, Great Room, Inside Utility
Interior
Interior Features Built-in Features, Cathedral Ceiling(s), Ceiling Fans(s), Eat-in Kitchen, High Ceilings, Open Floorplan, Skylight(s), Split Bedroom, Walk-In Closet(s), Window Treatments
Heating Central, Electric
Cooling Central Air
Flooring Carpet, Ceramic Tile, Laminate, Wood
Furnishings Negotiable
Fireplace false
Appliance Dishwasher, Dryer, Electric Water Heater, Microwave, Range, Range Hood, Refrigerator, Washer, Water Softener
Laundry Inside, Laundry Room
Exterior
Exterior Feature Irrigation System, Rain Gutters, Sprinkler Metered
Parking Features Driveway
Garage Spaces 2.0
Fence Chain Link
Pool Deck, Fiberglass, Lighting, Tile
Community Features Deed Restrictions, No Truck/RV/Motorcycle Parking, Sidewalks
Utilities Available Cable Available, Electricity Connected, Phone Available, Sewer Connected, Sprinkler Meter, Street Lights, Underground Utilities, Water Connected
Roof Type Shingle
Porch Covered, Enclosed, Rear Porch, Screened
Attached Garage true
Garage true
Private Pool Yes
Building
Lot Description Sidewalk
Entry Level One
Foundation Slab
Lot Size Range 0 to less than 1/4
Sewer Public Sewer
Water Public
Structure Type Block, Stucco
New Construction false
Construction Status Appraisal,Financing,Inspections
Schools
Elementary Schools Deer Park Elementary-Po
Middle Schools River Ridge Middle-Po
High Schools River Ridge High-Po
Others
Pets Allowed Yes
Senior Community No
Ownership Fee Simple
Monthly Total Fees $15
Acceptable Financing Cash, Conventional, FHA, VA Loan
Membership Fee Required Required
Listing Terms Cash, Conventional, FHA, VA Loan
Special Listing Condition None
Read Less Info
Want to know what your home might be worth? Contact us for a FREE valuation!

Our team is ready to help you sell your home for the highest possible price ASAP

© 2024 My Florida Regional MLS DBA Stellar MLS. All Rights Reserved.
Bought with COLDWELL BANKER REALTY

"My job is to find and attract mastery-based agents to the office, protect the culture, and make sure everyone is happy! "






