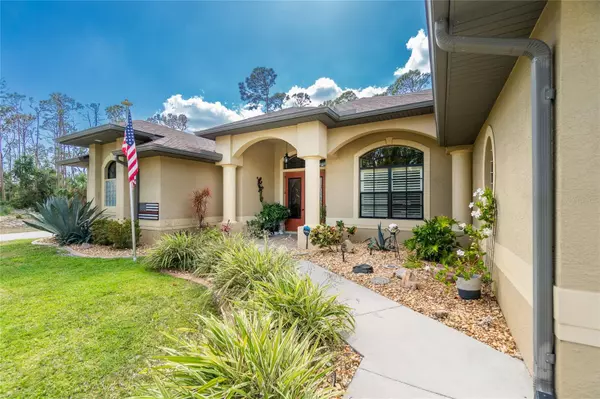$729,000
$729,000
For more information regarding the value of a property, please contact us for a free consultation.
4 Beds
3 Baths
2,622 SqFt
SOLD DATE : 08/31/2023
Key Details
Sold Price $729,000
Property Type Single Family Home
Sub Type Single Family Residence
Listing Status Sold
Purchase Type For Sale
Square Footage 2,622 sqft
Price per Sqft $278
Subdivision Port Charlotte Sub 33
MLS Listing ID A4566381
Sold Date 08/31/23
Bedrooms 4
Full Baths 3
Construction Status Financing,Other Contract Contingencies
HOA Y/N No
Originating Board Stellar MLS
Year Built 2009
Annual Tax Amount $4,150
Lot Size 0.810 Acres
Acres 0.81
Property Description
BEAUTIFUL CUSTOM POOL HOME ON OVERSIZED TRIPLE LOT WITH DETACHED GARAGE/WORKSHOP! This 4-bedroom 3-bathroom home is move in ready and located in the coveted X flood zone (no flooding from IAN). Features 12 ft high ceilings, double tray ceiling in great room, beautiful crown molding in the main living areas, and wide baseboard throughout the residence. Upgrades continue in the kitchen with granite counter tops, solid wood cabinets, stainless steel appliances, large and open gourmet kitchen, dining with pool view. Screened in lanai with a gorgeous 28'x14' solar heated saltwater pool/spa and retractable awning to relax beside the pool. The master suite has double walk-in closets, ensuite bath with large soaking tub, walk-in shower and dual vanities. The master bedroom enjoys sliders to the lanai and pool. Brand new roof (2023). Rare find with over 3/4 acre that has mature landscaping and irrigation. The corner lot behind the home has an amazing 41'X25' garage/workshop with electric. Great location just minutes away from shopping, restaurants, golf courses, US 41, I-75, fishing piers, Venice Beach, and Wellen Park. Don't miss this great opportunity!
Location
State FL
County Sarasota
Community Port Charlotte Sub 33
Zoning RSF2
Rooms
Other Rooms Attic
Interior
Interior Features Attic Fan, Ceiling Fans(s), Crown Molding, Eat-in Kitchen, High Ceilings, Living Room/Dining Room Combo, Master Bedroom Main Floor, Open Floorplan, Solid Surface Counters, Solid Wood Cabinets, Thermostat, Tray Ceiling(s), Walk-In Closet(s), Window Treatments
Heating Electric, Exhaust Fan
Cooling Central Air
Flooring Laminate, Tile
Fireplace false
Appliance Convection Oven, Dishwasher, Electric Water Heater, Exhaust Fan, Kitchen Reverse Osmosis System, Microwave, Range, Refrigerator, Water Filtration System
Laundry Inside
Exterior
Exterior Feature Awning(s), Hurricane Shutters, Irrigation System, Lighting, Sliding Doors
Parking Features Boat
Garage Spaces 4.0
Pool Heated, In Ground, Solar Heat
Utilities Available BB/HS Internet Available, Electricity Connected
Roof Type Shingle
Attached Garage true
Garage true
Private Pool Yes
Building
Lot Description Cleared, Oversized Lot
Entry Level One
Foundation Slab
Lot Size Range 1/2 to less than 1
Sewer Septic Tank
Water Well
Structure Type Block, Stucco
New Construction false
Construction Status Financing,Other Contract Contingencies
Schools
Elementary Schools Toledo Blade Elementary
Others
Pets Allowed Yes
Senior Community No
Ownership Fee Simple
Acceptable Financing Cash, Conventional
Listing Terms Cash, Conventional
Special Listing Condition None
Read Less Info
Want to know what your home might be worth? Contact us for a FREE valuation!

Our team is ready to help you sell your home for the highest possible price ASAP

© 2024 My Florida Regional MLS DBA Stellar MLS. All Rights Reserved.
Bought with COLDWELL BANKER SUNSTAR REALTY
"My job is to find and attract mastery-based agents to the office, protect the culture, and make sure everyone is happy! "






