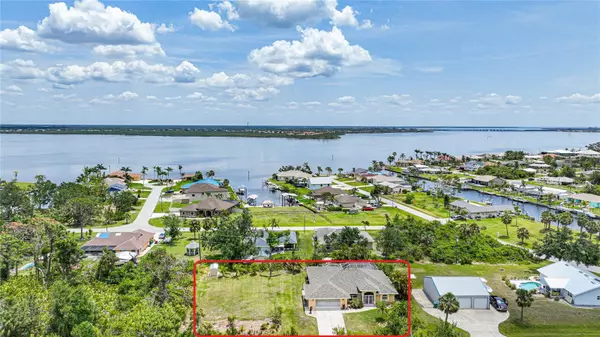$515,000
$525,000
1.9%For more information regarding the value of a property, please contact us for a free consultation.
3 Beds
2 Baths
2,167 SqFt
SOLD DATE : 09/08/2023
Key Details
Sold Price $515,000
Property Type Single Family Home
Sub Type Single Family Residence
Listing Status Sold
Purchase Type For Sale
Square Footage 2,167 sqft
Price per Sqft $237
Subdivision Port Charlotte Sec 060
MLS Listing ID C7475446
Sold Date 09/08/23
Bedrooms 3
Full Baths 2
Construction Status Financing,Inspections
HOA Y/N No
Originating Board Stellar MLS
Year Built 2006
Annual Tax Amount $2,740
Lot Size 0.460 Acres
Acres 0.46
Lot Dimensions 161x125
Property Description
The original owners have lovingly taken care of this Hallmark Builders custom home, so if you are looking for all of the bells and whistles, you have found them here... Three bedrooms, plus a separate 8x11 office; extra deep heated saltwater pool with safety alarms; oversized pool deck; hot & cold outdoor shower; double lot; amazing open floorplan; factory tinted windows; central vac; 2022 roof; 2022 accordion hurricane shutters; oversized 25x21 garage with 18' door and workbench; FPL wired for whole house generator; 2021 septic system; 2021 water heater (waterline runs through A/C to help reduce electric bill); whole house RO system with 500 gallon tank (professionally maintained quarterly); new Tesla well-pump in 2022; new 6'x10' shed. A really GREAT feature of this home is the whole house reverse osmosis system which offers the best tasting water in Florida with NO monthly water bills! The screened-in front porch provides added privacy and opens up to the gorgeous double glass front doors. Upon entry you will notice the expansive floor plan, accentuated by plant shelves and vaulted ceilings. The decorative tile medallion and 8' sliders will grab your attention as soon as you walk through the doors. The bright and open kitchen features light wood-colored cabinets, stainless steel appliances, and solid surface countertops with raised breakfast bar separating the kitchen from the living areas. The split floor plan has a generous master bedroom with large sliding glass doors leading to the pool area, tray ceiling with crown molding, bedside windows, and 2 walk-in closets. The ensuite master bathroom includes a dual sink vanity, linen closet, and gorgeous glass block brightly accentuating the huge soaking tub and separate walk-in shower. The two additional bedrooms also have walk-in closets, plus the back bedroom has its own set of sliders opening to the pool area. The guest bath features a glass door walk-in shower and doubles as a pool bath with a door leading outside. The interior laundry room has its own window, built-in cabinets, and stainless utility sink; plus the washer & dryer set is included. The spacious eastern exposure lanai is nicely shaded under the roofline and features 2 ceiling fans to make your outdoor area a comfortable living space, with accordion shutters to also make it a safe space. The saltwater pool is accented with a decorative turtle on the bottom, a soothing waterfall, and electric heater; plus the spitting dolphin fountain and mermaid statues get to stay! Gulf Cove is a waterfront community with a voluntary Homeowners Association ($65/year) which gives you the benefits of the waterfront park, pavilions, and playground. HOA members can pay an additional fee of $65/year to take advantage of the community boat ramp. Visit GulfCove.org for more community information. Additionally, there are plenty of public boat launches and beaches within a short drive, so you can pick and choose where you want to explore, relax, swim, and/or fish for the day! Be sure to call for your private viewing today!
Location
State FL
County Charlotte
Community Port Charlotte Sec 060
Zoning RSF3.5
Rooms
Other Rooms Den/Library/Office, Great Room, Inside Utility
Interior
Interior Features Ceiling Fans(s), Central Vaccum, High Ceilings, Kitchen/Family Room Combo, Living Room/Dining Room Combo, Master Bedroom Main Floor, Open Floorplan, Solid Surface Counters, Split Bedroom, Thermostat, Vaulted Ceiling(s), Walk-In Closet(s), Window Treatments
Heating Central, Electric
Cooling Central Air
Flooring Carpet, Ceramic Tile
Furnishings Negotiable
Fireplace false
Appliance Dishwasher, Dryer, Electric Water Heater, Exhaust Fan, Kitchen Reverse Osmosis System, Microwave, Range, Refrigerator, Washer, Water Filtration System, Whole House R.O. System
Laundry Inside, Laundry Room
Exterior
Exterior Feature Hurricane Shutters, Outdoor Shower, Private Mailbox, Rain Gutters, Sidewalk, Sliding Doors
Parking Features Driveway, Garage Door Opener, Off Street
Garage Spaces 2.0
Pool Chlorine Free, Deck, Gunite, Heated, In Ground, Outside Bath Access, Pool Alarm, Salt Water, Screen Enclosure
Community Features Boat Ramp, Fishing, Golf Carts OK, Park, Playground, Water Access, Waterfront
Utilities Available BB/HS Internet Available, Cable Available, Electricity Connected, Phone Available
Amenities Available Park, Playground, Private Boat Ramp
View Pool, Trees/Woods
Roof Type Shingle
Porch Covered, Enclosed, Front Porch, Patio, Porch, Rear Porch, Screened
Attached Garage true
Garage true
Private Pool Yes
Building
Lot Description Cleared, FloodZone, Landscaped, Oversized Lot, Paved
Story 1
Entry Level One
Foundation Slab
Lot Size Range 1/4 to less than 1/2
Builder Name Hallmark Builders
Sewer Septic Tank
Water Well
Architectural Style Florida
Structure Type Block, Stucco
New Construction false
Construction Status Financing,Inspections
Schools
Elementary Schools Myakka River Elementary
Middle Schools L.A. Ainger Middle
High Schools Lemon Bay High
Others
Pets Allowed Yes
Senior Community No
Ownership Fee Simple
Acceptable Financing Cash, Conventional, VA Loan
Membership Fee Required Optional
Listing Terms Cash, Conventional, VA Loan
Special Listing Condition None
Read Less Info
Want to know what your home might be worth? Contact us for a FREE valuation!

Our team is ready to help you sell your home for the highest possible price ASAP

© 2024 My Florida Regional MLS DBA Stellar MLS. All Rights Reserved.
Bought with EXIT COMPASS REALTY
"My job is to find and attract mastery-based agents to the office, protect the culture, and make sure everyone is happy! "






