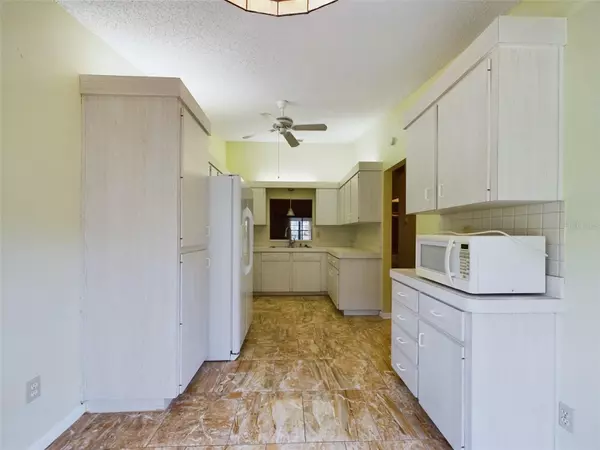$180,000
$189,900
5.2%For more information regarding the value of a property, please contact us for a free consultation.
2 Beds
2 Baths
1,034 SqFt
SOLD DATE : 09/28/2023
Key Details
Sold Price $180,000
Property Type Condo
Sub Type Condominium
Listing Status Sold
Purchase Type For Sale
Square Footage 1,034 sqft
Price per Sqft $174
Subdivision Forest Lake Villas Condo
MLS Listing ID P4926084
Sold Date 09/28/23
Bedrooms 2
Full Baths 2
Construction Status Appraisal,Financing,Inspections
HOA Fees $485/mo
HOA Y/N Yes
Originating Board Stellar MLS
Year Built 1991
Annual Tax Amount $455
Lot Size 1.650 Acres
Acres 1.65
Property Description
MUST SEE! Ground floor villa featuring two bedroom, two full bath with extra office/3rd bedroom located in Forest Lake Villas! No age restrictions! Beautiful view of the landscaped yard and community. Featuring over 1100 square feet of living area, plus an enclosed sun porch with closet and laundry area, which could be utilized as a third bedroom! Split bedroom plan with cathedral ceilings and plant shelves. The unit comes with its own carport! Great community amenities, including a private pool area and recreation center. Convenient location just off Ridge Road! Per the HOA, the buyer must live onsite for 2 year before leasing. NEW FLOOR INSTALLED, tiled bathrooms, large eat in kitchen. Off street, carport parking. Seller financing available, Will not last long!
Location
State FL
County Pasco
Community Forest Lake Villas Condo
Zoning MF2
Rooms
Other Rooms Bonus Room, Den/Library/Office, Storage Rooms
Interior
Interior Features Built-in Features, Cathedral Ceiling(s), Ceiling Fans(s), Eat-in Kitchen, L Dining, Master Bedroom Main Floor, Open Floorplan, Other, Solid Surface Counters, Solid Wood Cabinets, Stone Counters, Thermostat
Heating Central, Electric
Cooling Central Air
Flooring Carpet, Ceramic Tile, Laminate, Other
Furnishings Unfurnished
Fireplace false
Appliance Dryer, Microwave, Range, Refrigerator, Washer
Laundry Inside, Other
Exterior
Exterior Feature Garden, Lighting, Other, Private Mailbox, Sidewalk, Sliding Doors, Storage
Parking Features Covered, Driveway, Ground Level, Guest, Off Street, Open, Other
Fence Other
Community Features Association Recreation - Owned, Clubhouse, Fitness Center, Pool, Sidewalks
Utilities Available Other, Public, Sewer Available, Sewer Connected, Street Lights, Water Available, Water Connected
Amenities Available Clubhouse, Fitness Center, Maintenance, Other, Pool, Recreation Facilities, Storage
View City, Garden, Trees/Woods
Roof Type Concrete, Other, Shingle
Porch Covered, Porch
Attached Garage false
Garage false
Private Pool No
Building
Lot Description Cleared, City Limits, Level, Sidewalk, Paved
Story 1
Entry Level One
Foundation Other, Slab
Lot Size Range 1 to less than 2
Sewer Public Sewer, Other
Water Public
Structure Type Block, Concrete, Other, Stone, Stucco
New Construction false
Construction Status Appraisal,Financing,Inspections
Schools
Elementary Schools Chasco Elementary-Po
Middle Schools Chasco Middle-Po
High Schools Fivay High-Po
Others
Pets Allowed Yes
HOA Fee Include Cable TV, Common Area Taxes, Pool, Escrow Reserves Fund, Internet, Maintenance Structure, Maintenance Grounds, Other, Pool, Recreational Facilities, Sewer, Trash, Water
Senior Community No
Ownership Fee Simple
Monthly Total Fees $485
Acceptable Financing Cash, Conventional, FHA, Other, Private Financing Available, USDA Loan, VA Loan
Horse Property None
Membership Fee Required Required
Listing Terms Cash, Conventional, FHA, Other, Private Financing Available, USDA Loan, VA Loan
Special Listing Condition None
Read Less Info
Want to know what your home might be worth? Contact us for a FREE valuation!

Our team is ready to help you sell your home for the highest possible price ASAP

© 2024 My Florida Regional MLS DBA Stellar MLS. All Rights Reserved.
Bought with KELLER WILLIAMS SOUTH SHORE

"My job is to find and attract mastery-based agents to the office, protect the culture, and make sure everyone is happy! "






