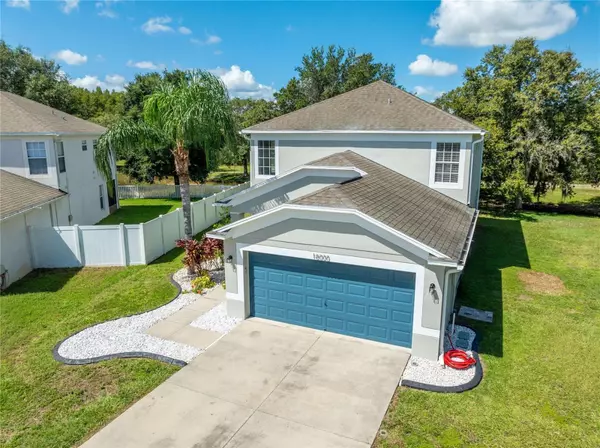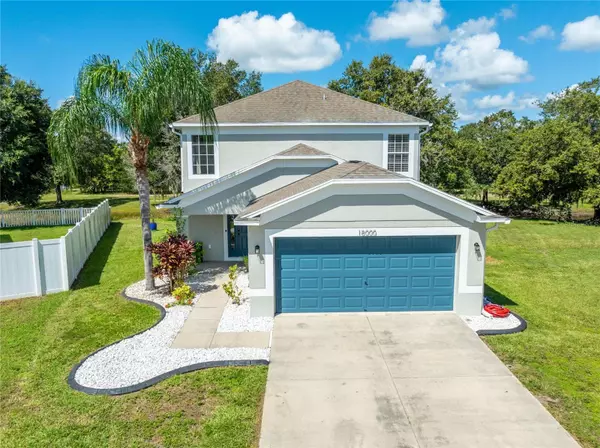$410,000
$414,999
1.2%For more information regarding the value of a property, please contact us for a free consultation.
3 Beds
3 Baths
1,806 SqFt
SOLD DATE : 10/18/2024
Key Details
Sold Price $410,000
Property Type Single Family Home
Sub Type Single Family Residence
Listing Status Sold
Purchase Type For Sale
Square Footage 1,806 sqft
Price per Sqft $227
Subdivision Concord Station Ph 04 Units A & B
MLS Listing ID T3551787
Sold Date 10/18/24
Bedrooms 3
Full Baths 2
Half Baths 1
HOA Fees $16/ann
HOA Y/N Yes
Originating Board Stellar MLS
Year Built 2008
Annual Tax Amount $5,042
Lot Size 6,534 Sqft
Acres 0.15
Property Description
Welcome to this beautifully updated 3-bedroom, 2.5-bathroom, 2-story home which spans 1806sqft and is nestled in a peaceful cul-de-sac. The exterior has been freshly painted, giving the house a modern and inviting curb appeal, while the interior has also been newly painted, providing a fresh and clean atmosphere. Enjoy the comfort of a recently installed air conditioning system (2021) and the luxury of brand-new flooring throughout the home. A brand-new roof will be installed prior to closing, ensuring peace of mind for years to come. This home offers a perfect blend of style, comfort, and convenience, ready for you to move in and make it your own. The Concord Station community Clubhouse offers so much fun for all ages, it has a large community pool with plenty of seating, a splashpad, tennis courts, basketball court, playground & soccer field. Washer and Dryer does not convey.
Location
State FL
County Pasco
Community Concord Station Ph 04 Units A & B
Zoning MPUD
Interior
Interior Features Ceiling Fans(s), Open Floorplan, Solid Surface Counters, Solid Wood Cabinets, Thermostat
Heating Central, Electric
Cooling Central Air
Flooring Carpet, Ceramic Tile, Luxury Vinyl
Furnishings Unfurnished
Fireplace false
Appliance Dishwasher, Disposal, Electric Water Heater, Exhaust Fan, Microwave, Range, Refrigerator
Laundry Laundry Room
Exterior
Exterior Feature Irrigation System, Lighting, Sidewalk, Sliding Doors
Parking Features Garage Door Opener
Garage Spaces 2.0
Community Features Clubhouse, Fitness Center, Park, Playground, Pool, Sidewalks, Tennis Courts
Utilities Available BB/HS Internet Available, Cable Available, Electricity Connected, Public, Sewer Connected, Street Lights, Water Connected
Amenities Available Basketball Court, Clubhouse, Fitness Center, Park, Playground, Pool, Recreation Facilities, Tennis Court(s)
View Trees/Woods, Water
Roof Type Shingle
Porch Covered, Rear Porch
Attached Garage true
Garage true
Private Pool No
Building
Lot Description Conservation Area, Cul-De-Sac, Landscaped, Level, Sidewalk, Paved
Story 2
Entry Level Two
Foundation Slab
Lot Size Range 0 to less than 1/4
Sewer Public Sewer
Water Public
Structure Type Block,Stucco
New Construction false
Schools
Elementary Schools Oakstead Elementary-Po
Middle Schools Charles S. Rushe Middle-Po
High Schools Sunlake High School-Po
Others
Pets Allowed Cats OK, Dogs OK, Size Limit, Yes
Senior Community No
Pet Size Large (61-100 Lbs.)
Ownership Fee Simple
Monthly Total Fees $16
Acceptable Financing Cash, Conventional, FHA, VA Loan
Membership Fee Required Required
Listing Terms Cash, Conventional, FHA, VA Loan
Special Listing Condition None
Read Less Info
Want to know what your home might be worth? Contact us for a FREE valuation!

Our team is ready to help you sell your home for the highest possible price ASAP

© 2025 My Florida Regional MLS DBA Stellar MLS. All Rights Reserved.
Bought with LPT REALTY
"My job is to find and attract mastery-based agents to the office, protect the culture, and make sure everyone is happy! "






